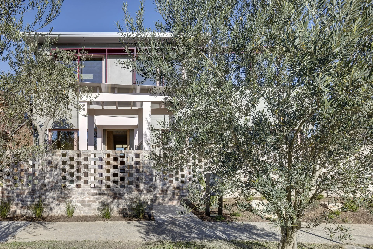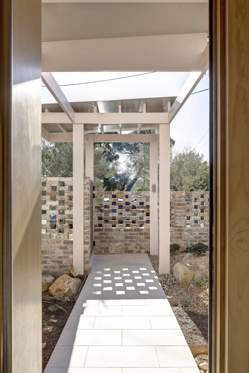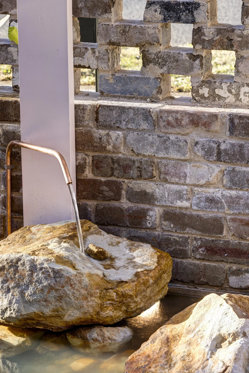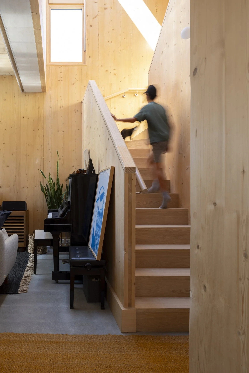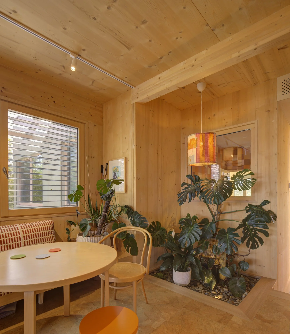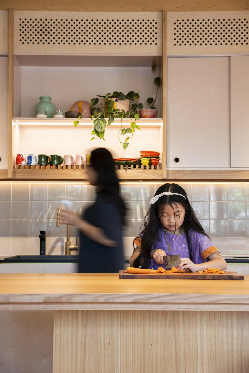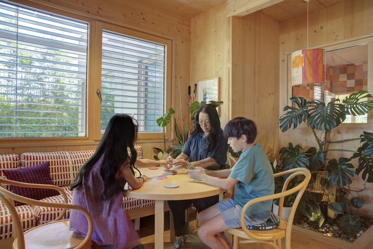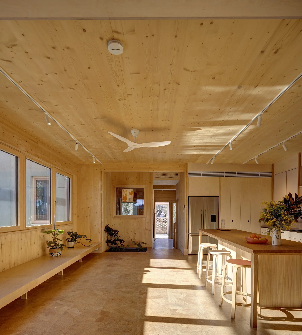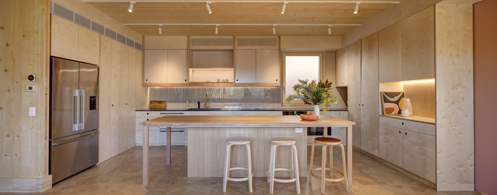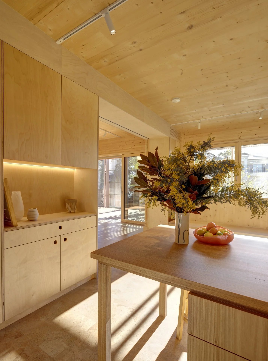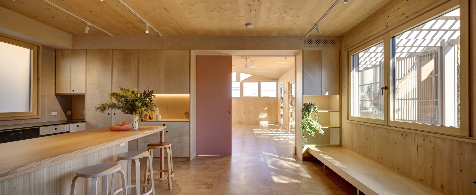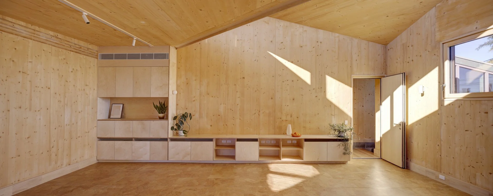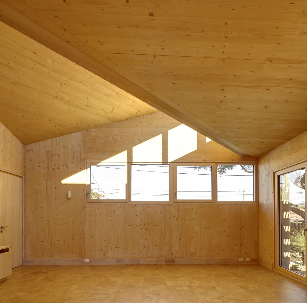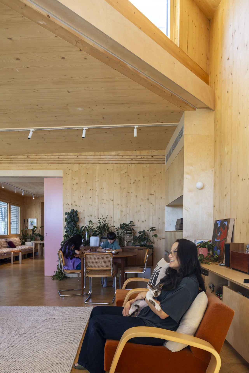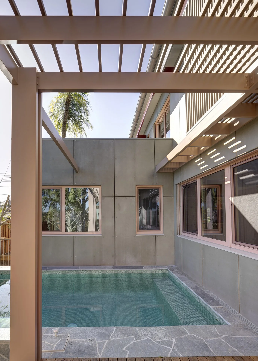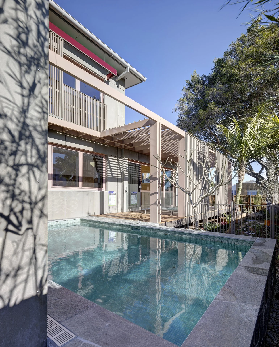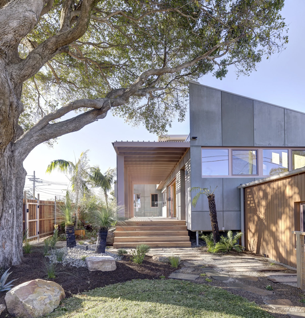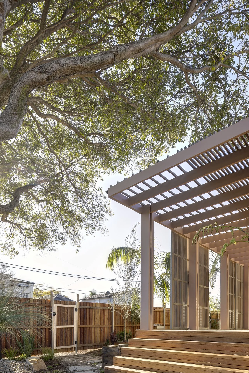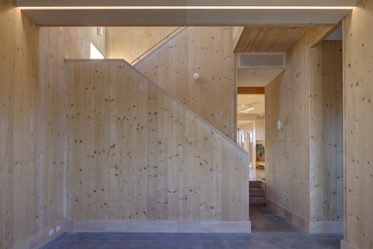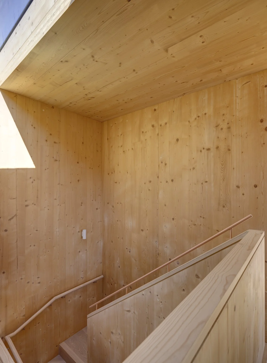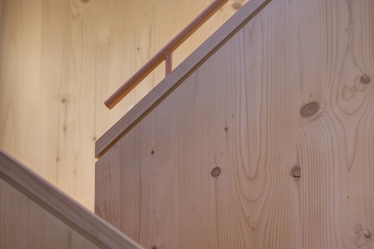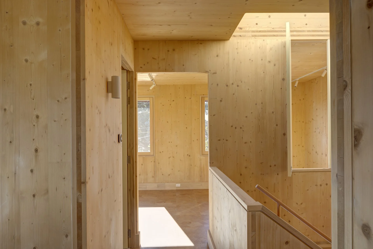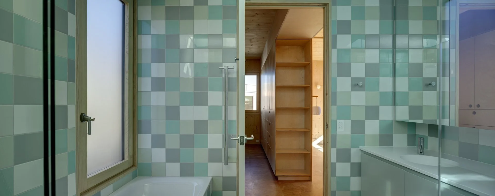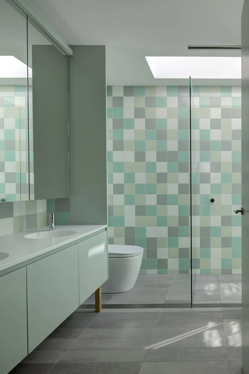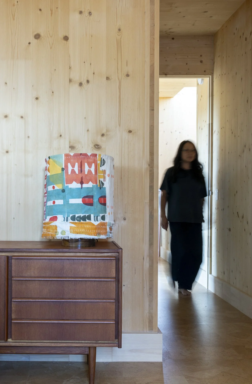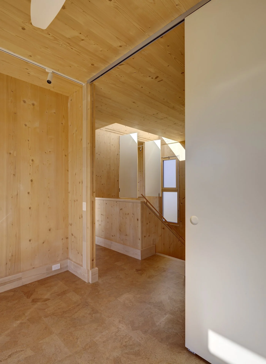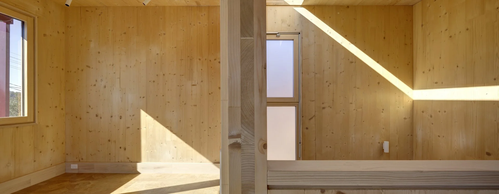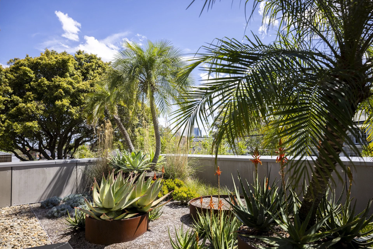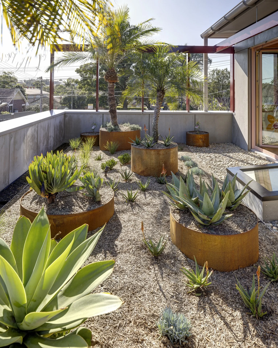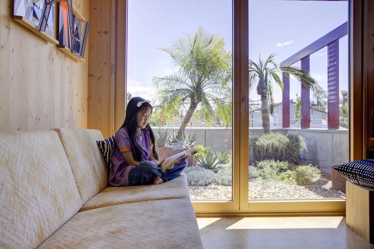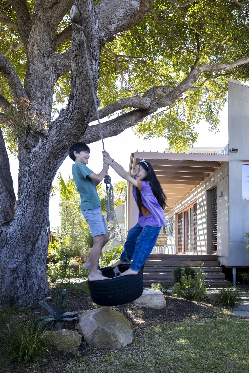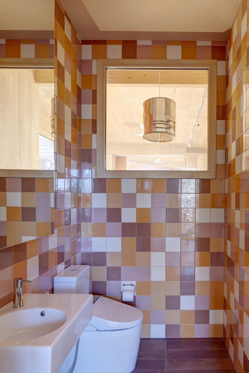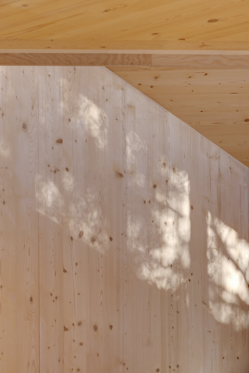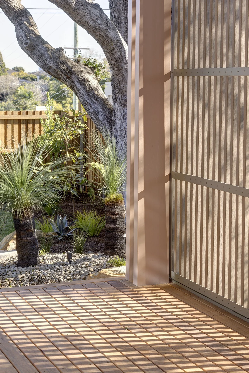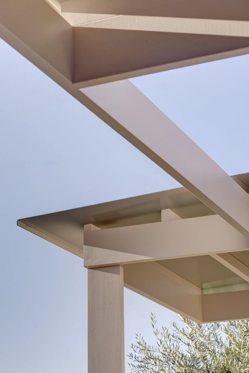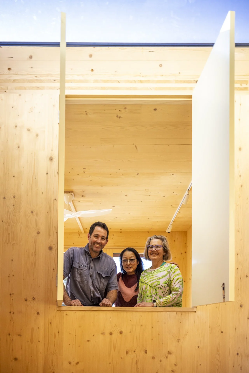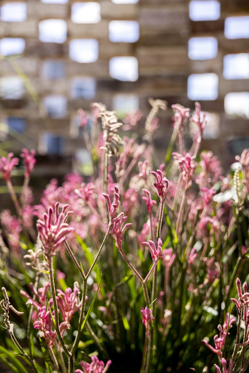
Canopy CLT House
Putney 2025
Builder: MJ Minnard
Landscaping By Outdoor Establishments
CLT by KLH Pacific
Photography : Brett Boardman
LAB Design Passive House Consulting
Hip Vs Hype Passive House Certification
The house is called the Canopy house because of the magnificent Lilli-pilli tree around which the house is set. This tree with its overarching canopy is viewed from most rooms. The house is constructed from Cross Laminated Timber, used in a sculptural manner and left exposed to give the house warmth and tactility. Designed as a Passive house, it is a light filled house built for health and comfort.
Systems: CLT structure , all electric house. Solar array & Battery, HRV, De Humidifier, AC, Passive House performance windows, adjustable sun shading, ventilated cladding, continuous airtight barrier and insulation. Airtight 0.4 AC/Hr
Certified Passivhaus 2025
-
The house is wrapped in a series of gardens , the front fence is recycled brickwork with glimpses into the garden
-
![North entry]()
North entry and garden with recycled brick screen wall
-
![The building facade reduces summer heat gains]()
A ventilated facade helps to keep the comfort level inside perfect.
-
![facade]()
facade of CLT Canopy house
-
The main entry into the house is through a canopy and past a calming pond and garden
-
Entry pond
-
Entry
-
![CLT staircase and timber interior]()
Entry and stair
-
![CLT interior]()
Skylights wash the interior with daylight
-
![]()
Kitchen and dining space
-
![Built in seat in the kitchen at CLT Canopy House]()
Built in seat in the kitchen
-
![Interior and timber kitchen]()
warm textures and colours feature in the kitchen
-
![cosy built in seat and dining area Stillspace Architecture]()
Kitchen and dining
-
The CLT structure is left exposed in the interior which gives a sense of solidity to the spaces.
-
Kitchen
-
Birch plywood and stringybark feature in the kitchen
-
light filled spaces
-
![Timber interior]()
living areas
-
In the rear living space, a high angled window brings northern light down into the room
-
Sculptural ceiling in rear living space
-
![living space]()
family space
-
![Living space for family life]()
Living spaces for family life
-
![Living room CLT Canopy House by Still Space Architecture]()
The living space can be separated with a sliding door
-
A cooling pool is located to the west
-
pool and garden
-
The large Lillipilli tree that was retained on the site.
-
Western deck screening
-
The house has separated living spaces, one in the North and another to the South
-
Central stair
-
Stair detail
-
level one has a music and study spaces centred around the stair
-
![Natural finishes in CLT Canopy house by Stillspace Architecture]()
Natural finishes in the bedroom
-
A large skylight washes light into the jewel like ensuite
-
![Eucalyptus inspired colours for the ensuite]()
Eucalyptus inspired colours for the ensuite
-
![Still Space Architcture passive house design with CLT]()
Level 1 bedroom
-
Rooms are flexible with large sliding doors to open or close spaces
-
The CLT is expressed throughout the house
-
![Roof terrace dry garden]()
Roof terrace garden , landscaping by Outdoor Establishments
-
Roof garden on level 1 gives outlook and shade to the upper rooms, landscaping by Outdoor Establishments
-
![the studio looks over the landscaped roof terrace]()
A music room and studio looks over the roof terrace
-
views to trees on roof garden
-
![landscaping for play]()
Gardens for play
-
The tiny powder-room gets some gelato tiles
-
tree shadows
-
![outdoor screened deck design by Stillspace Architecture]()
A verandah with sliding screens runs along the western side, helping to keep the house cool in summer and give privacy when needed.
-
deck and landscaping
-
detail
-
Builder +Client +Architect
-
![Pink toned garden]()
pink tones in the garden reflect the facade

